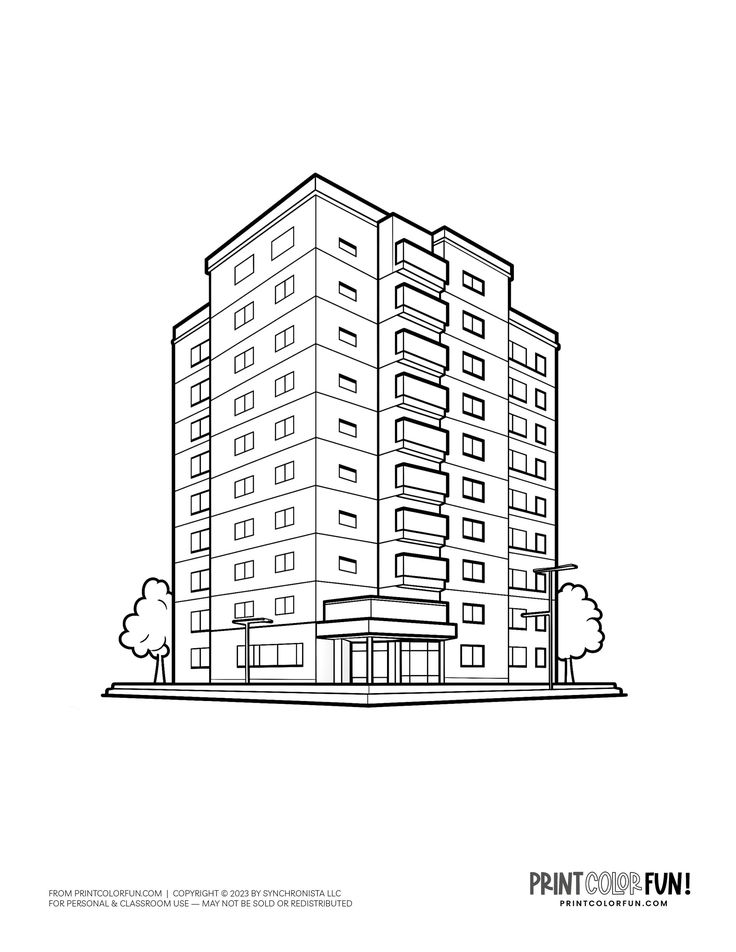CLICK HERE TO BROWSE APARTMENTS FOR RENT IN ACCRA
Designing an apartment layout, whether for personal use or professional purposes, requires a basic understanding of space planning, proportions, and functionality. Whether you’re an aspiring architect, a real estate enthusiast, or just looking to sketch a simple apartment layout, this guide will walk you through the process step by step.
1. Start with a Rough Sketch of the Apartment Layout
Before getting into detailed measurements, start with a rough sketch to define:
- Rooms & Spaces: Identify where the bedrooms, kitchen, living area, and bathrooms will be located.
- Entrances & Windows: Mark entry points and windows to determine natural lighting and ventilation.
- Flow of Movement: Ensure easy access between spaces (e.g., open-plan kitchens for better flow).
Tools You Can Use:
- Pen & Paper: Best for quick sketches.
- Graph Paper: Helps maintain proper scale.
- Digital Apps: Use AutoCAD, SketchUp, or Floorplanner for precise digital drawings.
2. Define the Scale & Measurements
For an accurate apartment design, use standard Ghanaian apartment dimensions:
- Living Room: ~15-25 square meters
- Bedroom: ~10-15 square meters
- Kitchen: ~8-12 square meters
- Bathroom: ~5-8 square meters
How to Scale Your Drawing:
- 1 cm on paper = 1 meter in real life.
- Use a ruler or digital tool to maintain proportional accuracy.
3. Draw the Apartment Outline & Room Divisions
Once your layout is planned:
- Outline the apartment walls (use straight lines for precision).
- Add room divisions (draw walls separating the bedroom, living area, and kitchen).
- Mark doorways and windows (consider airflow and accessibility).
Pro Tip:
- For an open-concept design, combine the kitchen and living area.
- Use dotted lines for movable partitions or sliding doors.
4. Add Furniture & Fixtures for Better Visualization
To make your drawing more realistic and functional:
- Draw a sofa and TV unit in the living room.
- Mark a bed and wardrobe in the bedroom.
- Include kitchen counters, sinks, and appliances in the kitchen.
- Add bathroom essentials like a shower, toilet, and sink.
Using symbols and icons for furniture ensures your layout is easy to read.
5. Finalize & Review Your Apartment Design
Once the sketch is complete:
✅ Check Proportions – Ensure room sizes are realistic.
✅ Ensure Functionality – Make sure spaces connect logically.
✅ Consider Natural Light – Position windows to maximize daylight.
For a more professional look, use digital design tools like:
- AutoCAD (for architectural drawings)
- SketchUp (for 3D visualization)
- Floorplanner (for quick online layouts)
Why Use Apartments.com.gh for Finding Apartments in Accra?
Looking for inspiration or a real apartment to move into? Apartments.com.gh is Ghana’s top platform for finding affordable, well-designed apartments. With thousands of listings, verified landlords, and helpful search tools, you can find the perfect apartment that fits your style and budget.
Start your search today at Apartments.com.gh!
Conclusion
Drawing an apartment layout doesn’t have to be difficult. By following these easy steps—sketching, scaling, outlining, adding furniture, and reviewing—you can design a functional and stylish apartment plan in Accra.
Ready to find a real apartment? Visit Apartments.com.gh and explore the best listings today!
